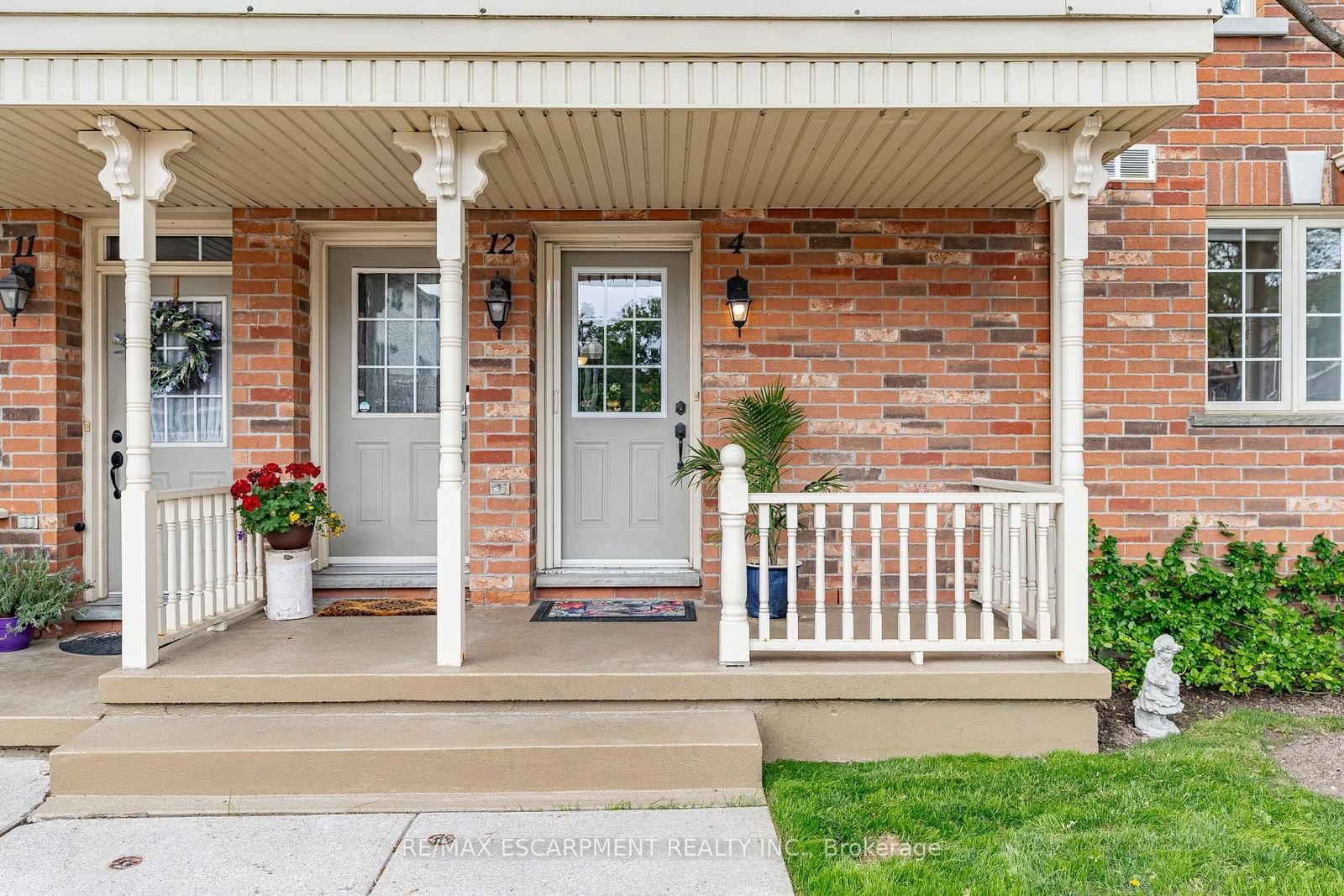$749,000
$***,***
2+1-Bed
3-Bath
1000-1199 Sq. ft
Listed on 6/14/24
Listed by RE/MAX ESCARPMENT REALTY INC.
Presenting Unit #4 in the centrally located 'South of the Green' condominiums at 4045 Upper Middle Road. Walking distance to everything that you could ask for, this 2+1 bed, 2.5 bath ground level townhome offers over 1900 sq feet of living space. Updates include primary bathroom (2018), new broadloom in lower level (2021), new washing machine (2020) new dishwasher and microwave (2023) and brand new water heater (2024). The low condominium fee covers all exterior maintenance, alleviating the worries about windows, exterior doors, and roof. Walk to grocery stores, coffee shops, restaurants, gym's, community centre's, churches, and libraries. This unique layout features an open concept main floor plan offering a beautiful space to entertain, while providing you separation and privacy with your main floor primary bed and bath tucked away down the hall. With ample visitor parking for your guests, this unit in 'South of the Green' will surely prove why this is the perfect place to call home.
W8440596
Condo Townhouse, Stacked Townhse
1000-1199
5
2+1
3
1
Exclusive
16-30
Central Air
Finished, Full
N
Brick, Vinyl Siding
Forced Air
Y
$3,277.81 (2024)
Y
HCC
369
Ew
None
Restrict
Wilson Blanchard
0
$297.58
